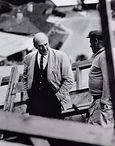

Fallingwater's Influence?
FLW designed the Sturges House in 1939 during the construction of Fallingwater, his masterpiece that that the AIA described as "the best all-time work of American Architecture". While much smaller, there are obvious points to compare: the extreme cantilevering responds to the neighborhood, the street below, and the views of west Los Angeles & the Ocean, in similar ways that Fallingwater responds to the waterfall, the rushing stream, and the forest. See also: Sturges house in context
Only Usonian in Los Angeles
Sturges is one of FLW's Usonians (derived from “United States-ian"), a ranch-ish style developed during the Great Depression, as an economically efficient method to deliver great architecture. While there were about 60 Usonians constructed (of 532 total FLW buildings), this is one of the earlier ones, one of only a handful in the Western U.S., and the only one in Los Angeles. (There are only 7 FLW buildings in Los Angeles). Usonains are characterized by strong horizonatal lines, native materials, flat roofs, cantilevered overhangs, natural lighting with clerestory windows, and strong visual connection between the interior and exterior spaces.

Collaboration with Lautner
Frank Lloyd Wright wrote to John Lautner on February 11, 1939:
“Herewith sketches for the Sturges. It is one of the simplest things we have done and one of the best.”
Lautner had recently completed his apprenticeship under Wright at Taliesin in Wisconsin. Lautner moved to Los Angeles to oversee the construction of Sturges and other projects for Wright, and soon thereafter ventured out on his own practice. Lautner went on to become Wright's most influential apprentice and returned to Struges in 1970 for restoations and to design new furnishings, which remain. (read more about Lautner and the Struges House here.)

Other Influences
While FLW disavowed influences by others (remember the master was merely "shaking houses out of his sleeves"), some contemporaneous influences upon Sturges seem clear. The house has echoes of Streamline Moderne, a late type of Art Deco popular in the 1930's, which drew upon the aerodynamic pure-line concept of motion and speed developed from scientific thinking. When viewed with a certain lens, aspects of the Sturges read like a cruise ship, with its expansive decks and smallish "staterooms".

Who's Sturges?
George D. Sturges, an engineer at Lockheed, and his wife, Selma (pictured) saw the January 1938 edition of Architectural Forum magazine, which was devoted entirely to FLW. The Sturgeses liked an article about low-cost houses that included the plan of the Herbert Jacobs Residence in Madison, Wisconsin, a project completed in 1937. They sent Wright a letter; the architect responded favorably. Sturges sent Wright a detailed drawing of the building site, and within a few months the designs were finished. After presenting them to the Sturgeses, Lautner wrote back to Wright to say that the couple found the plan “magnificent—they are all smiles, and I can see why.”

$10 Lot, $4,000 Cantilever
The Sturgeses bought the steep hillside lot for only $10. "Dirt" value in the neighborhood is now roughly 150,000 times more. Construction of the residence in 1939 was expensive. Wright’s structural conception, which consisted purely of concrete, brick, and wood, was not acceptable to the Los Angeles Building Department and steel beams were introduced to replace the timber joists and diagonal braces. Final consturction cost increased to $11,000, from an origiinal estimate of $7,000. (more on building Sturges House here).